400-year-old Leh Palace at Leh in Ladakh is a unique architectural and engineering wonder built in dressed stone, sun-dried mud bricks, and local wood. This sizeable 9-storied complex was the highest building in the 17th century. Perched atop Namgyal Hill, at an altitude of 11700 feet, this royal place was built by the then ruler king Sengge Namgyal (1570-1642) of the Namgyal dynasty (1460-1842) in Ladakh. He was Ladakh’s most illustrious Buddhist king from 1616 to 1942 and was known as the ‘Lion King.’
Sengge Namgyal was known for his immense work building monasteries, palaces, and shrines in Ladakh. Among these, the Leh Palace occupies a unique position in the history of Ladakh. It was built in the regional vernacular style of architecture with local materials and traditional craftsmanship. Besides, it brings together influences from Kashmir, Baltistan, Tibet, Nepal, and mainland India.
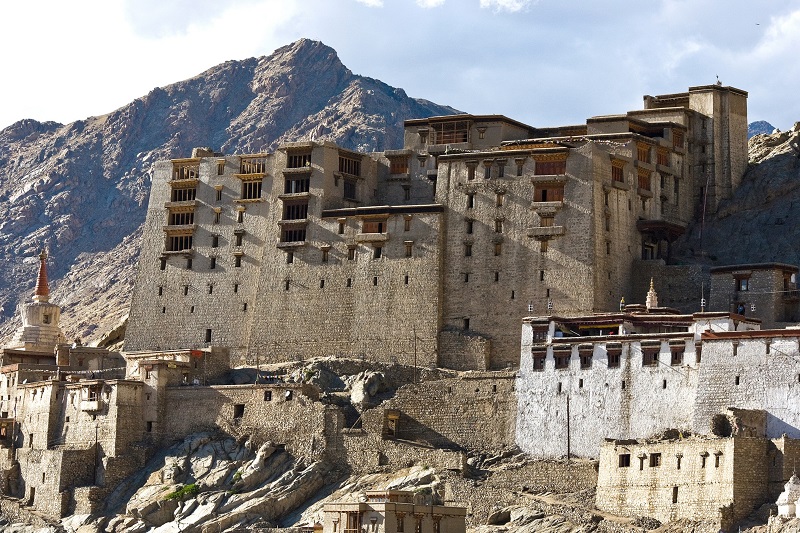
Some historians correlate its external outlook to the Potala Palace in Lhasa, Tibet, and term its style of architecture as ‘Indo-Tibetan.’ Despite various cultural influences imbibed in it, the building remained truly Ladakhi in its visual aspect and perfectly harmonizes with its geographical location. Due to its monochromatic expression in mud, it merges well with dry and verdureless mountains around.
The Palace was the epicenter of the capital of Ladakh at the time when the erstwhile kingdom of Ladakh was reaching its zenith. King Sengge Namgyal built this Palace to symbolize his kingdom’s strength and power. Since its completion in the 17th century, the Palace remained the iconic hallmark of Leh City and the entire trans-Himalayan region. The Palace remained occupied by the royal family until the Dogra invasion (1834-40), after which the royal family shifted to Stok Palace.
Since then, the Palace has remained abandoned, and its physical condition deteriorated due to climatic factors. In 1982, the Archaeological Survey of India (ASI) declared it a Monument of National Importance. The ASI thus carried out restoration and conservation work to consolidate the structure and revive the past glory of the Palace. Till now, the Palace is being maintained by the ASI, and it has become one of the major tourist attractions in Leh, Ladakh.
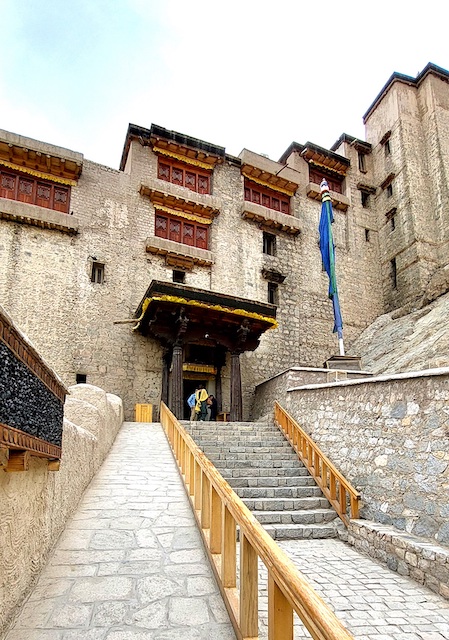
The Leh Palace is about 5.5 km from the Leh Airport and 2.2 km from the City Centre of Leh. It is accessible via a motorable road, which culminates at a narrow and linear parking lot at the base of the Palace. Further up, the entire journey is on foot.
The compact and extensive complex of the Palace has more than 200 feet long frontage on the southern side facing the city of Leh below. Vertically, it achieves a maximum height of 111 feet at Level 9 on the northern side. The Palace accommodates more than one hundred rooms, including large halls for various purposes. The lower-level rooms were meant to serve the staff, servants, and storage of food grains and other necessary items.
The upper-level accommodation was earmarked for the royal family, ministers, and high officials. For instance, the living quarters for the royal family were reserved at Level 6. The royal apartment and chamber of the king were on Level 7. Level eighth has few ancillary rooms in the northeast corner, and the ninth, apex level houses a shrine dedicated to the protector deity of the royal family.
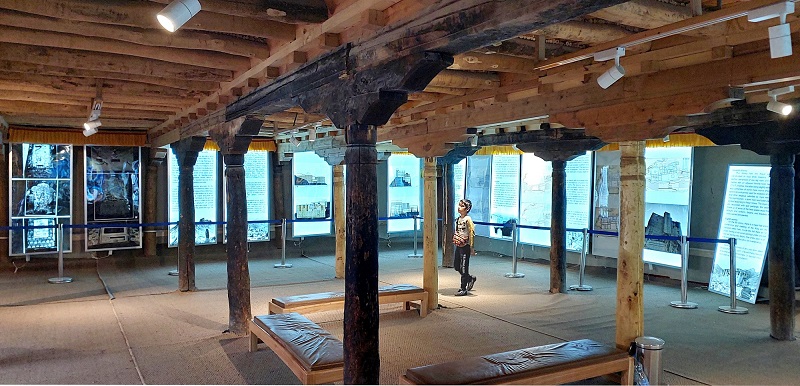
There is a large open deck at level four. It was used for the social and cultural activities of the royal family. The king addressed the ministers and other members in a large hall on the fifth level in the southeast corner. The Palace is entered through a well-adorned wooden portico gate at level two, known as the ‘Lion Gate.’
The most impressive feature of the Palace is the high-quality stonework visible in sharp-edged corners and the gently tapering walls with horizontal timber lacing, which prevents vertical cracks in the structure. The building is constructed in sun-dried mud bricks from the sixth level upwards. It was done to lighten the self-load on the base structure.
The thickness of walls at the upper levels has been reduced significantly, which also helps reduce the self-load of the structure for better stability. As a result, the sizes of the rooms at upper levels have been increased. The size of the windows increases from a mere slit at a lower level to more expansive and highly decorated overhanging balconies at the upper level.
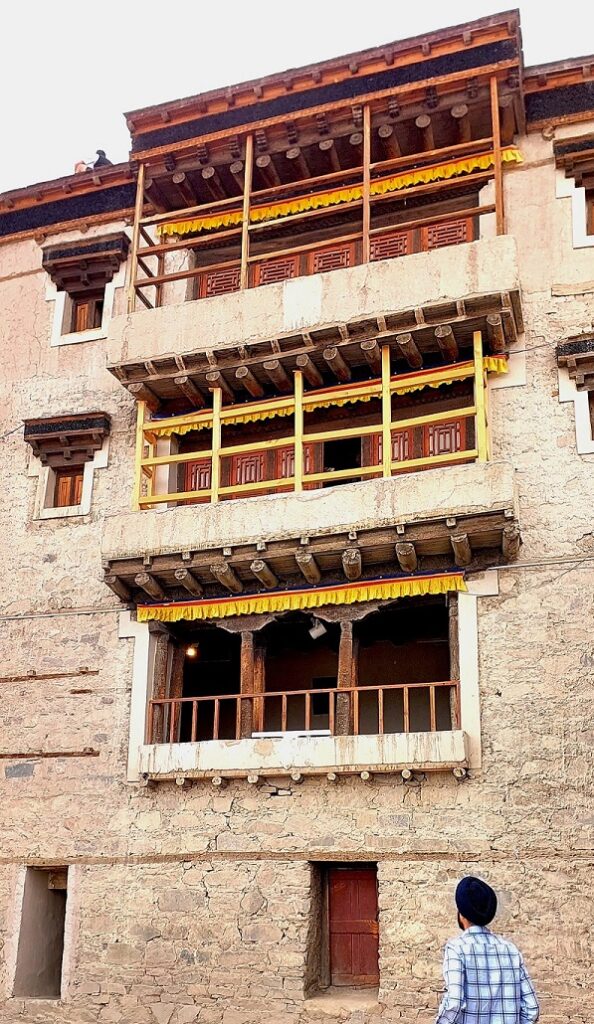
The building’s base or foundation at level one is a large platform measuring 200×40 feet. It is constructed in stone masonry. The thickness of stone-masonry walls, which start from this platform, ranges from 6 to 8 feet. The measures taken for its structural stability have been tested thousands of times during earthquakes and other climatological disasters in the last 400 years.
Presently, though, most of the rooms in the Palace are lying vacant, yet a large hall at level two has been creatively transformed into the Palace Museum. It has a fascinating collection of ornaments, jewelry, crowns, ceremonial dresses, and Tibetan paintings or Thangkas, which date back more than 400 years. The intricate designs and vibrant colors are derived from powdered and crushed stones and gems.
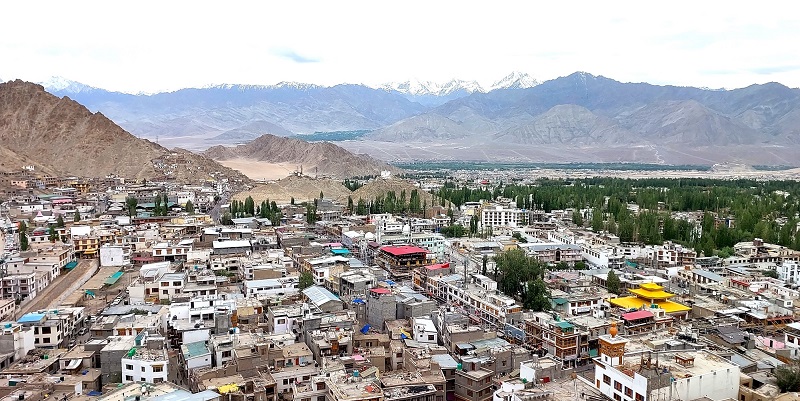
With earnest efforts of the ASI, several architectural drawings, which include plans, elevations, and sections of the Palace building, have been displayed in the form of backlit translates. These measuring drawings are of great help, especially to the architects, artists, engineers, and other professionals, to understand and appreciate the concept of Palace design. A brief history of the Palace has also been showcased similarly.
The Palace, strategically located atop the hill, offers spectacular views of Leh City below and the snow-capped mountains in the background. For the visitors, this is an added advantage apart from observing and feeling the magnificently built environment of the Palace. Once on the decks at the fourth and fifth levels or on the roof terrace, people can enjoy and communicate with the unique panorama of the city of Leh together with the natural landscapes of Ladakh.
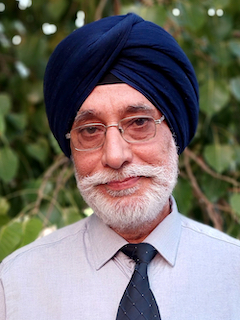
Sarbjit Bahga (b1957) is a Chandigarh-based architect, author, photo artist, and archivist. He is the Principal Architect of Bahga Design Studio LLP. Earlier, Bahga worked in the Department of Architecture, Punjab, Punjab Health Systems Corporation, and Punjab Mandi Board in various positions.
He has more than 42 years of practical experience designing various types of buildings, complexes, and large campuses. His completed works include an eclectic range of administrative, recreational, educational, medical, residential, commercial, and agricultural buildings. A monograph on his selected works titled “MODERN REGIONALISM: The Architecture of Sarbjit Bahga” has been published.
Bahga is also a keen researcher and a prolific architectural writer. He has 12 books to his credit, which include Modern Architecture in India, New Indian Homes, Le Corbusier, and Pierre Jeanneret: The Indian Architecture, Trees in Urban Habitat, Landscaping Human Habitat, New Indian Architecture -1947-2020, and Hand-Drawn Perspectives and Sketches. Bahga’s contribution to architecture has been largely recognized. He is a three-time recipient of the World Architecture Community Awards. His name has been featured in the Guinness Book of World Records for designing the “longest covered concrete corridor” in Vidya Sagar Institute of Mental Health, Amritsar.



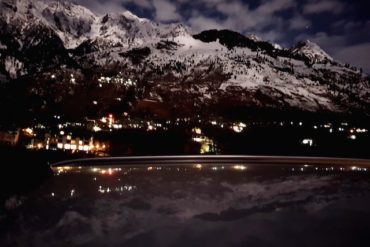
Thank you so much for publishing my article so nicely and quickly. Regards.