Urmila Eulie Chowdhury (4 October 1923 – 20 September 1995) was India’s first qualified woman architect, teacher, and writer. Some historians believe that she was Asia’s first qualified female architect. She graduated from the University of Sydney with a Bachelor of Architecture in 1947. Earlier, she earned a Cambridge School Certificate from the Windsor House School in Kobe, Japan. In addition, she learned singing and piano at the Conservatory of Music of the Julian Ashborn School of Art, Sydney, Australia, and obtained a diploma in Ceramics in Englewood, New Jersey, USA.
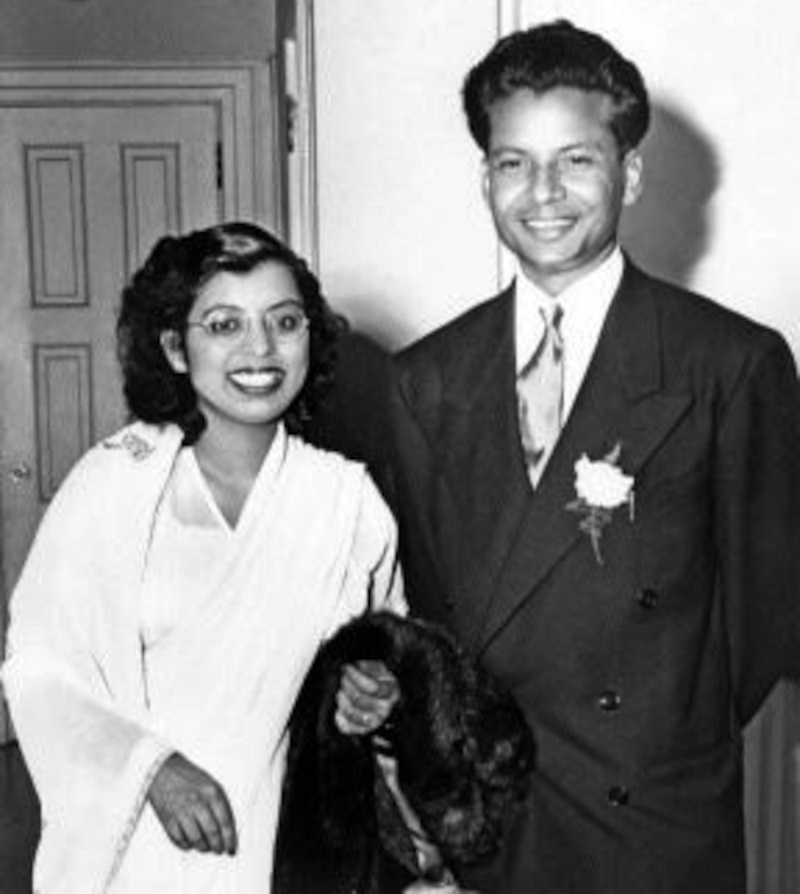
Urmila Eulie Chowdhury was born in Shahjehanpur, Uttar Pradesh, in 1923. Her father was a career diplomat, so she traveled worldwide and was groomed as a multicultural and cosmopolitan woman. She worked briefly in the United States and returned to India in 1951 to join the team of Le Corbusier, Pierre Jeanneret, Maxwell Fry, and Jane Drew to design the Capital City of Chandigarh. During this period, she married Jugal Kishore Chowdhury – a consulting architect with the Government of Punjab.
From 1951 to 1981, Urmila Eulie Chowdhury broadly remained in Chandigarh and worked in different positions except for 1963 to 1965 when she was entrusted the assignment of Director, School of Planning and Architecture, New Delhi. She worked as Chief Architect of Punjab from 21 May 1976 to 31 October 1981. In 1983, she established the Alliance Française de Chandigarh.
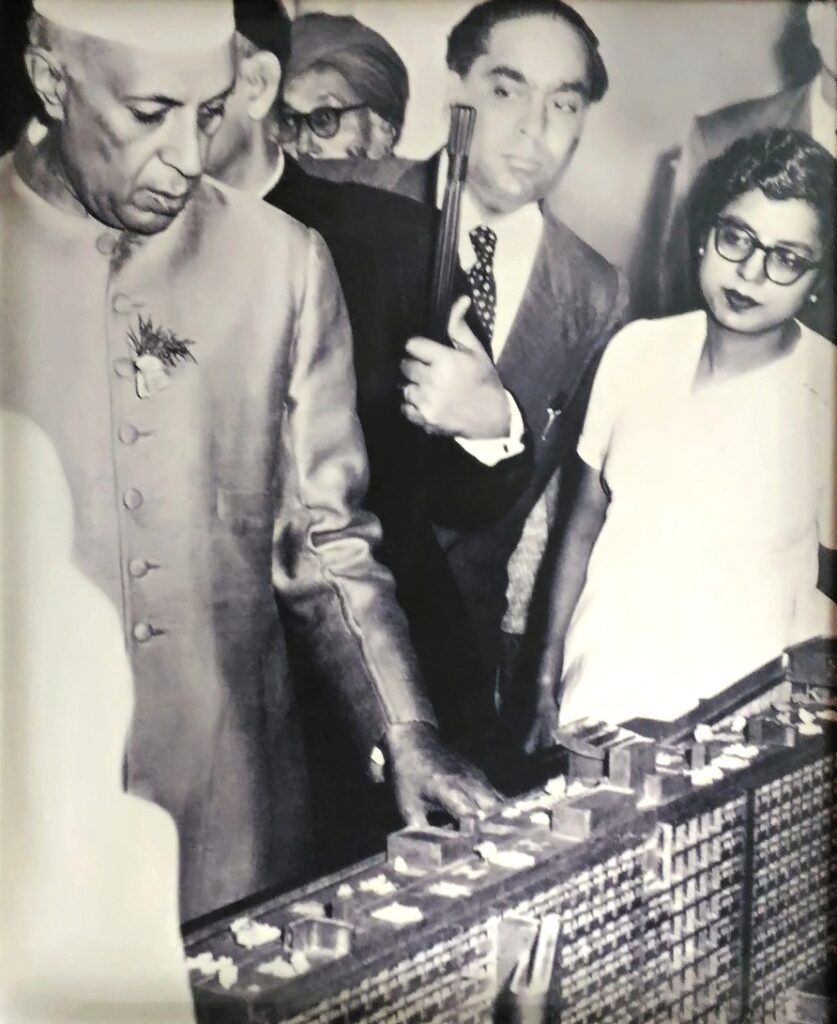
Urmila Eulie Chowdhury authored a book of memories of Le Corbusier titled “Those Were the Days” and translated Le Corbusier’s book, “Three Human Establishments,” from French to English. Fluent in French, she communicated with Corbusier-Jeanneret and Indian staff in the Architecture Department. She regularly contributed to many international architectural magazines such as Progressive Architecture, Architectural Design, and Casabella.
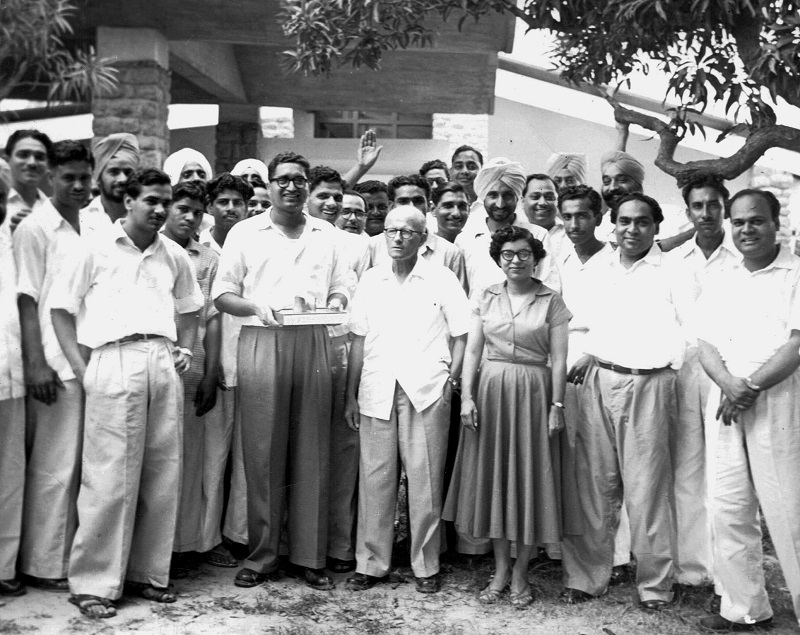
During her three decades of professional career in government service, Urmila Eulie Chowdhury worked on several projects. Initially, she worked in close association with Le Corbusier and Pierre Jeanneret. When Corbusier was working on the Capitol Complex of Chandigarh, Urmila Eulie Chowdhury helped him to prepare drawings of the Tower of Shadows, Geometric Hill, Martyrs’ Memorial, and Extension of the High Court building, which was necessitated just after the completion of the main building. She worked with Pierre Jeanneret on the design of ministers’ houses and many educational institutions in Chandigarh. Apart from this, she was involved mainly (of course, along with Pierre Jeanneret) in designing and developing wooden furniture meant for government offices in Chandigarh. It is pertinent to mention here that this furniture is allegedly being smuggled out of India and auctioned in the international market on the pretext of the heritage furniture designed by Le Corbusier and Pierre Jeanneret.
After that, in the mid-sixties, when Le Corbusier and Pierre Jeanneret had left Chandigarh, Urmila Eulie Chowdhury designed many buildings in Chandigarh. The Government Polytechnic College for Women in Sector 10, Home Science College in Sector 10, Multi-storied Government Housing in Sector 35, and Government Schools in Sectors 20, 37, and 38 are prominent.
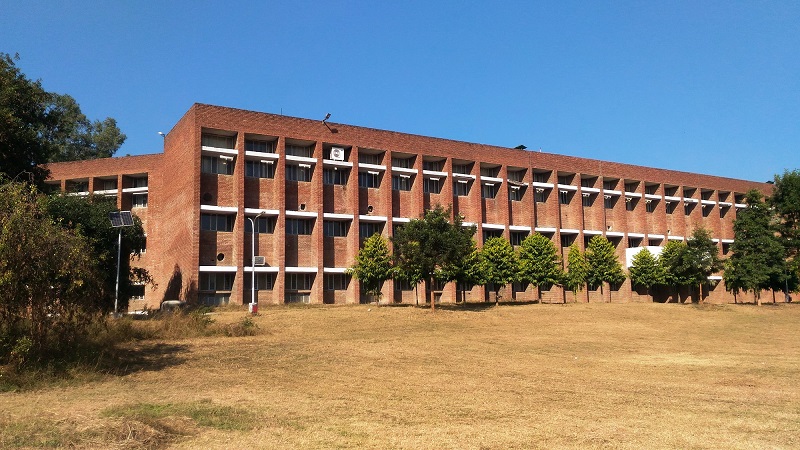
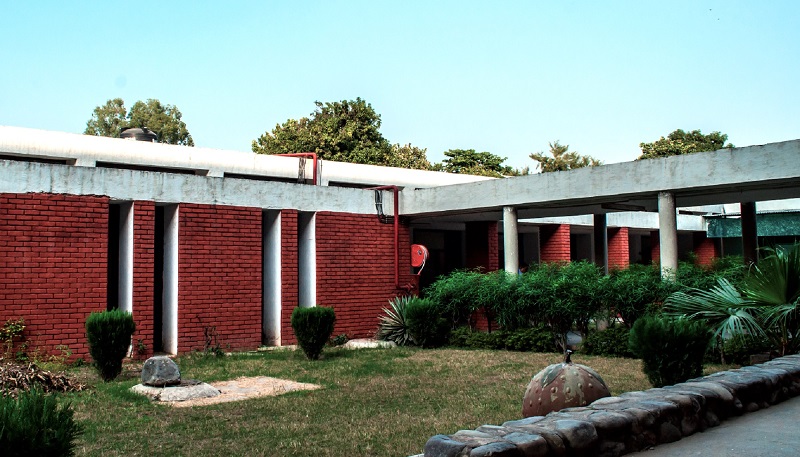
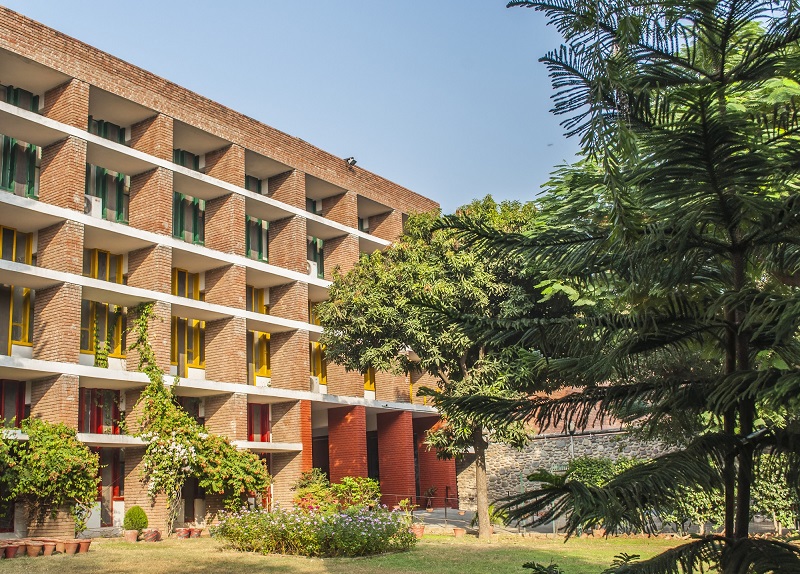
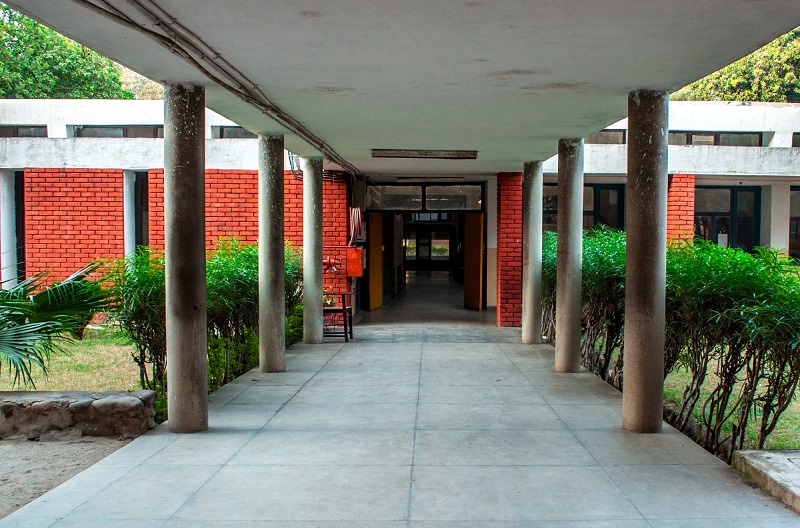
Apart from Chandigarh, Urmila Eulie Chowdhury worked on many projects in Talwara Township in Punjab. These include General Hospital, Field Hostel, Staff Hostel, and many types of government housing. During her tenure as Chief Architect of Punjab from 21 May 1976 to 31 October 1981, Urmila Eulie Chowdhury steered the state’s development pace. She acted as a torchbearer to carry forward the legacy of Le Corbusier and Pierre Jeanneret. Urmila Eulie Chowdhury’s architecture bears the footprints of more of Pierre Jeanneret and less of Le Corbusier. Her architecture had the ingredients of purity, simplicity, truthfulness, humbleness, minimalism, and economy. An overview of her buildings proves the above discourse true. She was more fascinated with using brick on external surfaces, occasionally punctuated by plastered and white-washed surfaces. Unlike Le Corbusier, she very rarely designed buildings in exposed concrete.
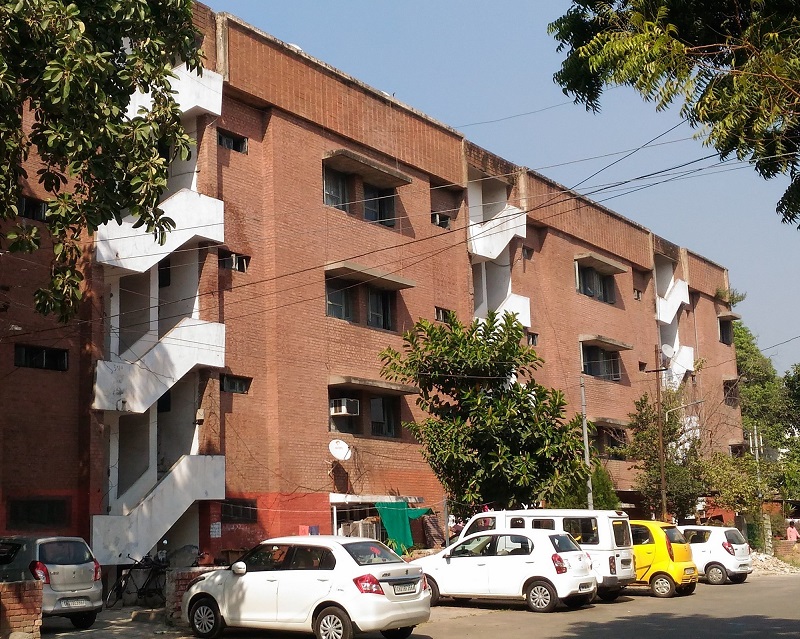
I am privileged to have worked with Urmila Eulie Chowdhury. It was in March 1980 when I joined the Department of Architecture, Punjab, as an Assistant Architect. I was posted in the Head Office at Chandigarh and attached to Architect Amar Rajinder Singh, who worked directly under Urmila Eulie Chowdhury – then Chief Architect of Punjab.
I was the youngest architect, less than 23, while Urmila Eulie Chowdhury was about 57. I was very excited to work under her, especially when I learned that she was very closely associated with Le Corbusier, Pierre Jeanneret, Jane Drew, and Maxwell Fry when they were designing the capital city of Chandigarh. I was unaware then that she was India’s (or perhaps Asia’s) first woman architect.
My association with Urmila Eulie Chowdhury remained for a brief period of about one-and-a-half years till October 1981, when she retired from government service. During this period, I found her most disciplined, hard taskmaster, and thorough professional focused on architecture. We never found her deviating from the main subject, even briefly. Whenever we were to meet her to show some drawings, we had to send a request slip to her room, and then we were called inside at her convenience.
We used to prepare architectural working drawings with pencil on gateway tracing paper. Urmila Eulie Chowdhury was in the habit of checking our drawings very meticulously. She often used to cross-check the handwritten dimensions given on the drawings and do totals of the same to rule out any ambiguity at the construction stage. If the drawing was very thinly drawn and filled with much information, she used to check it with a magnifying glass, which was an important tool always in her possession. If she had some observations that needed to be corrected or incorporated in the drawing, she wrote those points very minutely on the margin so that the main drawing did not get spoiled. Such was her way of working.
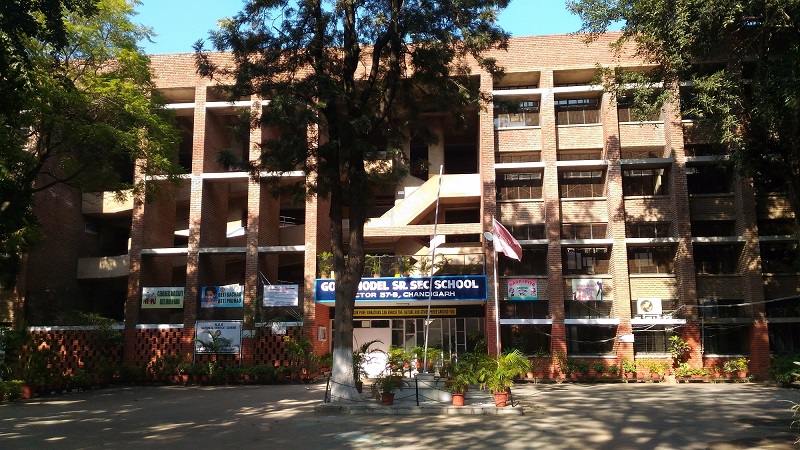
So devoted she was to her work that on the day of her retirement on 31 October 1981, nearly at 4.30 PM (when office timing was up to 5.00 PM), we all architects gathered and took the liberty to enter her room without sending request slip (perhaps for the first time) and asked her, ” Ma’am, please come along with us up to the official car… we want to bid a farewell to you.” She said, “Just a minute…” She was writing a note on a file, and when she finished writing, she smiled at us and accompanied us downstairs to her official car. She sat in it, and we pushed the car from behind in a gesture of gratitude.
After her retirement, I met Urmila Eulie Chowdhury in March 1990. It was a chance meeting. I was going to the Punjab Civil Secretariat for a meeting on my scooter and stopped in between at MLA Hostel Petrol Pump for refueling. Suddenly, I saw Urmila Eulie Chowdhury getting her car refueled. I could not stop myself and approached her to pay my respects. When I wished her, “Good morning, ma’am,” she stared at me and then twisted her wrist to look at her watch. As usual, very authoritatively, she looked at me and said, “It is already 10.30; where are you roaming about? Why are you not in office?” I humbly told her, “Ma’am, I am going to attend a meeting in the Secretariat.” Visibly satisfied with my answer, she said, “Okay…okay… how are you…?” She was such a disciplined person.
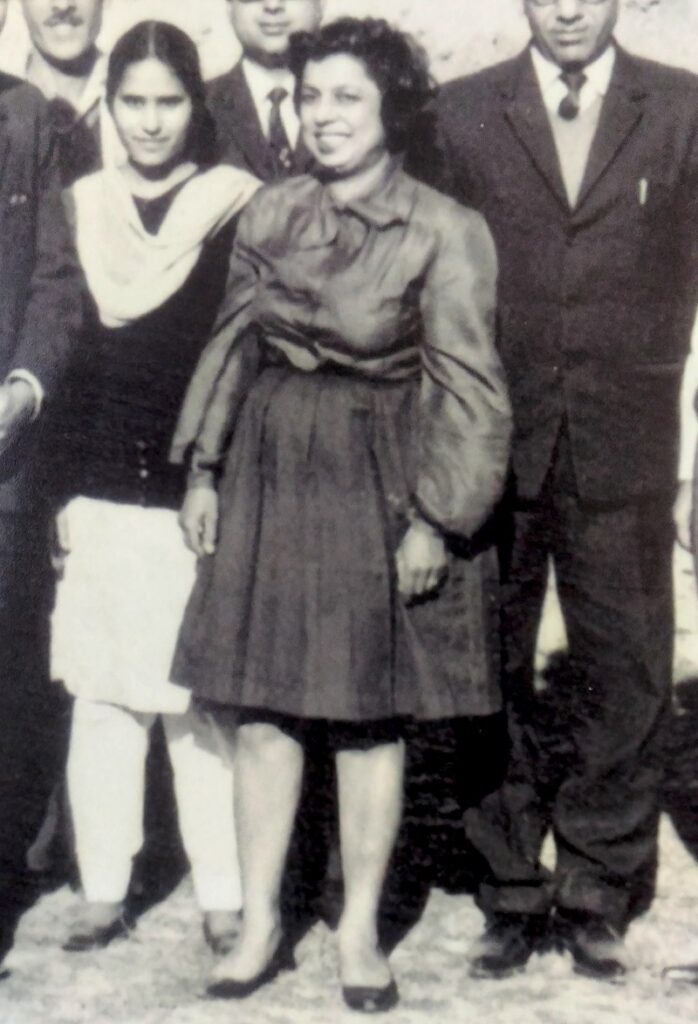
My last meeting with her was in September 1992 when my brothers Surinder Bahga and Yashinder Bahga and I were finalizing the text of our first book, “Modern Architecture in India: Post Independence Perspective.” We wanted to take her blessings for our maiden venture. Knowing her habit, we tried to make a prior appointment, but that didn’t materialize due to a communication gap. We took a chance and straightway went to her house. When we rang the doorbell, she asked, “Why didn’t you take a prior appointment?” We conveyed our regret, and to our satisfaction, she paid us a little patience and listened to us briefly but never responded further. We came back a bit disappointed. After about ten days, we unexpectedly received a postcard from her. She applauded our efforts in this tiny communication piece by writing, “I understand it is a herculean task to write such a book… I convey my best wishes to you for its success.” Though the communiqué was brief, it gave us strength and encouragement to pursue our goal more vigorously. With the blessings of Urmila Eulie Chowdhury and Jane Drew (who wrote the Foreword to this book), we succeeded in our venture. After that, we never met her, though we were curiously following her articles being published regularly in ‘The Tribune’ till her death on 20 September 1995.
Long live the memories of Urmila Eulie Chowdhury.
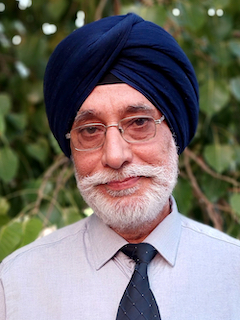
Sarbjit Bahga (b1957) is a Chandigarh-based architect, author, photo artist, and archivist. He is the Principal Architect of Bahga Design Studio LLP. Earlier, Bahga worked in the Department of Architecture, Punjab, Punjab Health Systems Corporation, and Punjab Mandi Board in various positions.
He has more than 42 years of practical experience designing various types of buildings, complexes, and large campuses. His completed works include an eclectic range of administrative, recreational, educational, medical, residential, commercial, and agricultural buildings. A monograph on his selected works titled “MODERN REGIONALISM: The Architecture of Sarbjit Bahga” has been published.
Bahga is also a keen researcher and a prolific architectural writer. He has 12 books to his credit, which include Modern Architecture in India, New Indian Homes, Le Corbusier, and Pierre Jeanneret: The Indian Architecture, Trees in Urban Habitat, Landscaping Human Habitat, New Indian Architecture -1947-2020, and Hand-Drawn Perspectives and Sketches. Bahga’s contribution to architecture has been largely recognized. He is a three-time recipient of the World Architecture Community Awards. His name has been featured in the Guinness Book of World Records for designing the “longest covered concrete corridor” in Vidya Sagar Institute of Mental Health, Amritsar.


