While roaming on the north-western fringe of Leh in Ladakh, one can see a stand-alone hill crowned with an eye-catching circular-and-domed structure in white. This magnificent building is Shanti Stupa, or Buddhist Peace Pagoda – one of the major attractions in this region. The hill with the Stupa atop is known as Changspa Hill, as it is in the village Changspa. Due to its location at an altitude of 11841 feet, the Shanti Stupa at Leh is said to be the highest Stupa in the world, and thus, it can afford 360° overviews of the surroundings. On its northeast and southeast is the city of Leh. In its northwest and southwest is a panoramic valley – partly known as Disko Valley with the backdrop of high mountains having snow-clad peaks.
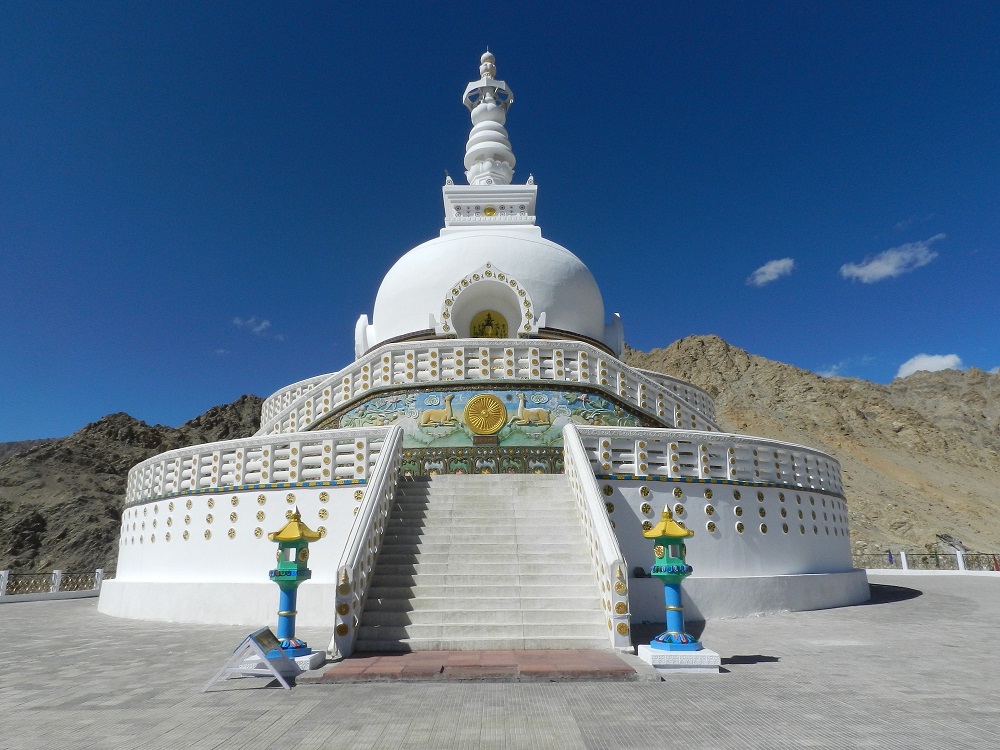
A large deck or plaza created by leveling the tip of Changspa Hill offers the Shanti Stupa a unique and befitting site. Tourists who reach this plaza feel on top of the world after negotiating challenging altitude. This place’s serene environment complements the core theme of the Shanti Stupa, that is, to promote peace and prosperity in the world.
The plaza offers visitors a broad scope of enjoying and capturing the breathtaking panoramic views of the unique landscape of the cold desert of Ladakh. It is also the best place to enjoy the sight of mesmerizing sunrise and sunset. In full moonlight, the views of naturally lit white wonder flash the divine message of world peace. Also, the surreal night view of the grand Stupa with imaginative illumination is another attraction of this place.
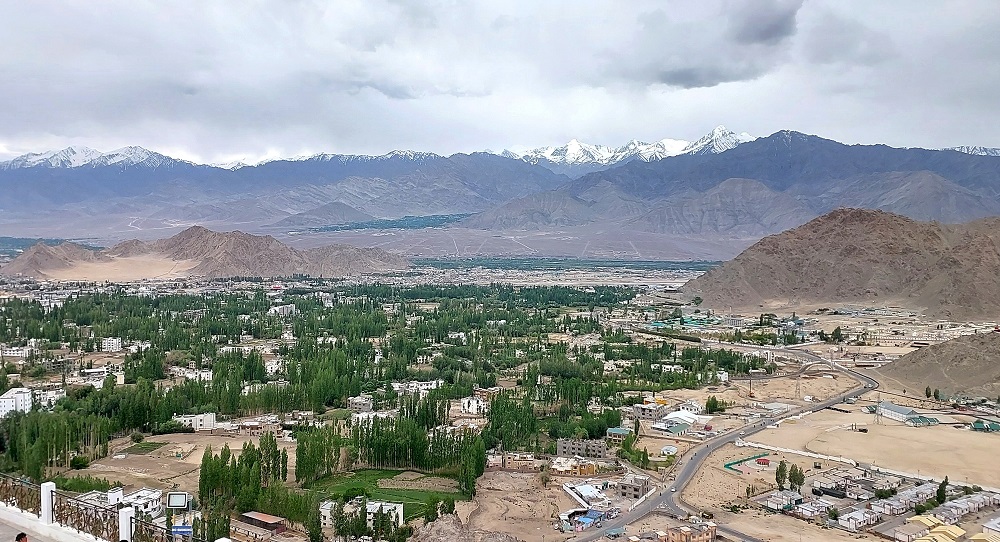
The Shanti Stupa is located 5 km from the city of Leh. A motorable road provides access right up to the base of the Stupa. Trackers can also go on foot via Yurthung Road and then through steep steps to reach the plaza of the Stupa.
The construction of the Stupa started in the mid-1980s. The 14th Dalai Lama, Tenzin Gyatso, laid the foundation stone on 25th August 1985. It was established by the Nipponzan Myohoji Buddhist Order of Japan – a new Japanese religious movement founded in 1917 by Nichidatsu Fujii (1885-1985). He is best known for the construction of several Peace Pagodas the world over. Considering Ladakh’s serene environment, peace, harmony, tolerance, and sensitivity due to the border area, Kushok Bakula Rinpoche approached Nichidatsu Fujii and sought to build a holy Shanti Stupa in Leh. He agreed to the proposal, and thus, the significant construction cost of this Stupa was borne by the Nipponzan Myohoji Buddhist Order of Japan. However, many Ladakhi people, including government employees, students, and social organizations, also contributed physically and financially under the banner of the Ladakh Buddhist Association.
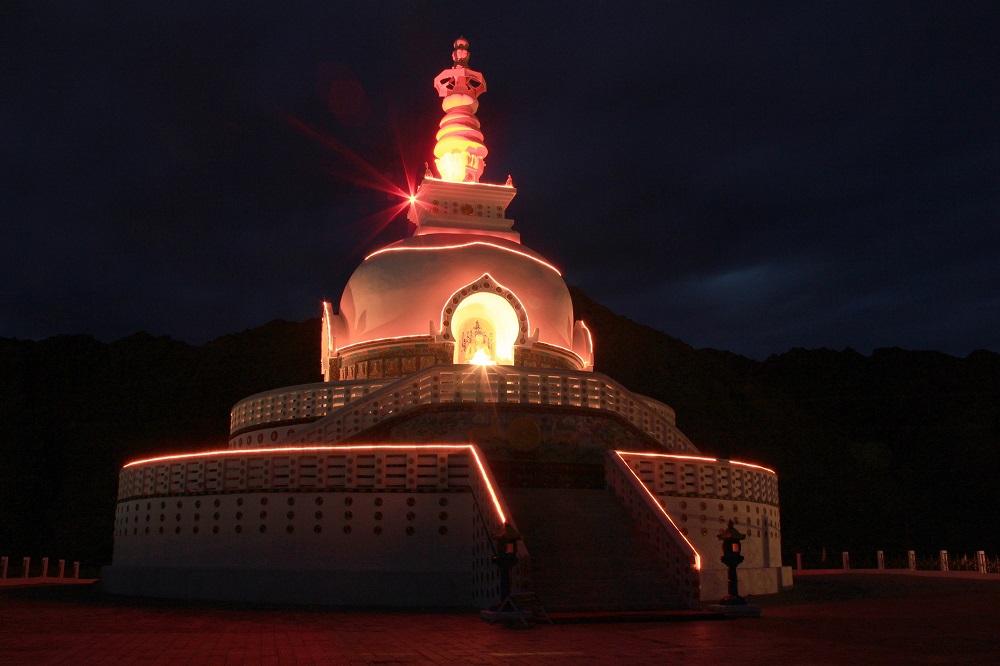
The State Government of Jammu and Kashmir provided the building materials, and the Union Government of India sanctioned the construction of a vehicular road to the Stupa. The Indian Army provided the necessary support during the construction period. Finally, the building was completed in 1991, commemorating 2500 years of Buddhism. The Shanti Stupa is considered a symbol of the ties between the People of Japan and India.
Since its completion, the Stupa has been maintained by a registered society – Nipponzan-Myohoji Shanti Stupa Society. A noted Buddhist monk, writer, and musician, Bhikshu Gyomyo Nakamura (b.1954) is a resident of this Society. The construction of this Stupa was executed under Nakamura’s supervision. As the Society doesn’t have any resources, it decided to levy a nominal entry fee from the visitors to generate income for the maintenance and upkeep of the Stupa.
The architectural design of the Stupa at Leh follows the universal concept of circular configuration. The Stupa is thus circular in plan, and its built form has a descending order upwards with a large dome at the top. It has primarily two levels. The first level, though, is raised significantly from the entrance plaza. It is made accessible through a broad flight of steps jutting out of the central circular form.
At the first level, a wide passage encircles the built form. While walking along this passage, one can enjoy the panoramic views of the surrounding landscape on the outside. On the inner side is a large bas-relief along the entire circumference of the Stupa. This bas-relief depicts the sacred motifs of Buddhism. The second level is accessible through a twin flight of steps emanating from the wide circular passage at the first level. These stairs are placed on the front side, thus creating a large wall surface facing the entrance. This surface has been beautifully adorned with motifs of Dharmachakra with deer on each side. At the second level, there is again an encircling passage around the built form, but it has a smaller diameter than the lower one. Thus, one can overlook the lower one.
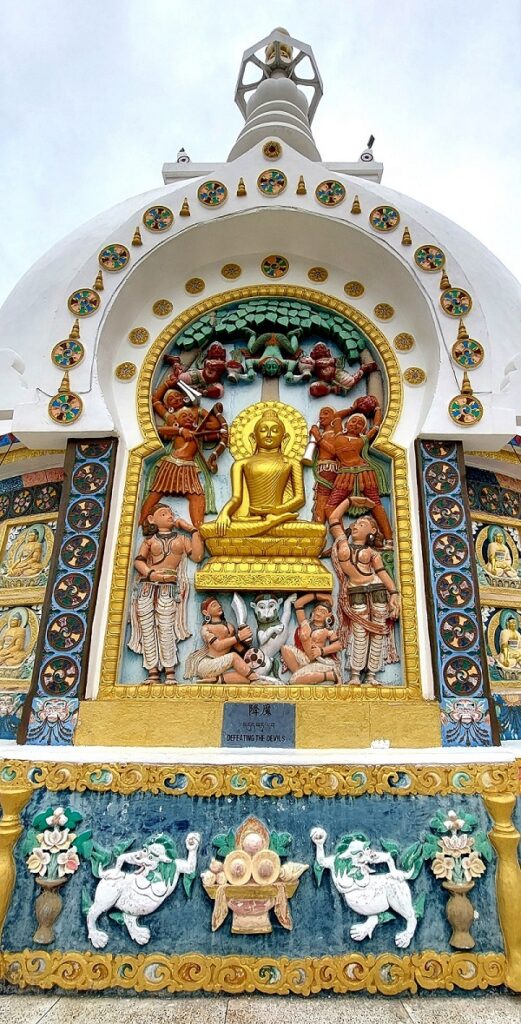
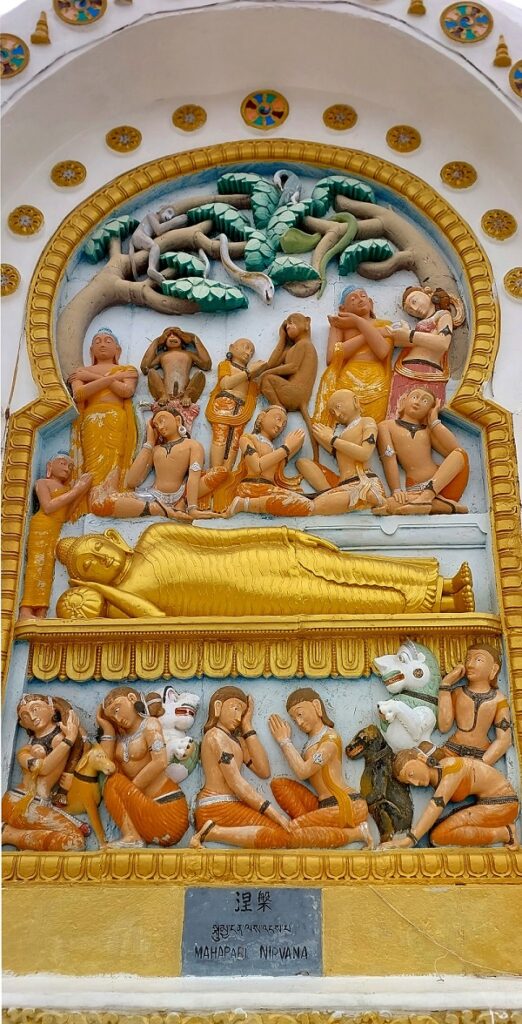
The circular structure in the center has four sunken niches in all directions. These hold holy statues and relics. One on the front, facing the stairs, contains a giant golden statue of Buddha titled “Turning Wheel of Dharma.” As one takes a round, clockwise, there are three extensive bas-reliefs in the remaining niches. These are titled “Mahapari Nirvana,” “Birth,” and “Defeating the Devils.”
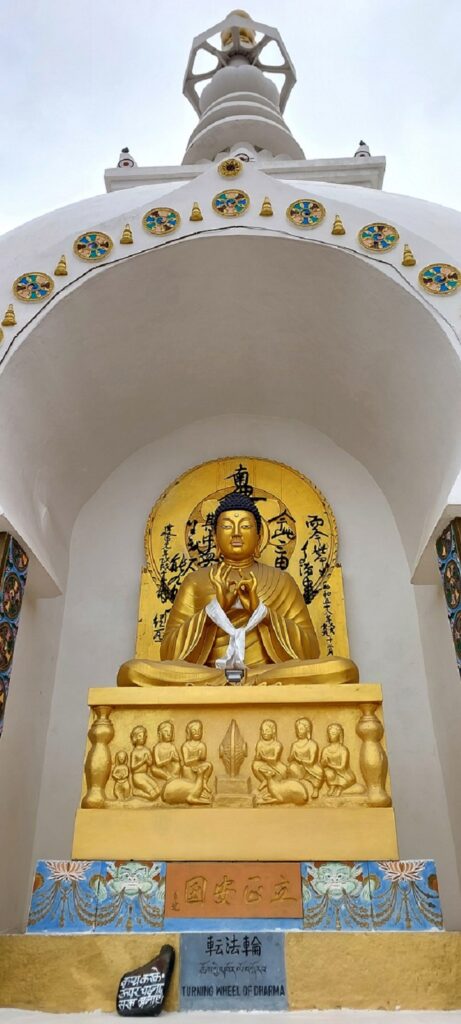
The central structure is topped with a white dome and towering Chatras, which makes the Stupa visible from a long distance. The overall architectural style of the Shanti Stupa has no resemblance to the traditional Ladakhi architecture. Instead, it has a universal style and well conveys the global message of peace and prosperity.
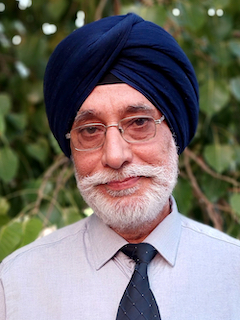
Sarbjit Bahga (b1957) is a Chandigarh-based architect, author, photo artist, and archivist. He is the Principal Architect of Bahga Design Studio LLP. Earlier, Bahga worked in the Department of Architecture, Punjab, Punjab Health Systems Corporation, and Punjab Mandi Board in various positions.
He has more than 42 years of practical experience designing various types of buildings, complexes, and large campuses. His completed works include an eclectic range of administrative, recreational, educational, medical, residential, commercial, and agricultural buildings. A monograph on his selected works titled “MODERN REGIONALISM: The Architecture of Sarbjit Bahga” has been published.
Bahga is also a keen researcher and a prolific architectural writer. He has 12 books to his credit, which include Modern Architecture in India, New Indian Homes, Le Corbusier, and Pierre Jeanneret: The Indian Architecture, Trees in Urban Habitat, Landscaping Human Habitat, New Indian Architecture -1947-2020, and Hand-Drawn Perspectives and Sketches. Bahga’s contribution to architecture has been largely recognized. He is a three-time recipient of the World Architecture Community Awards. His name has been featured in the Guinness Book of World Records for designing the “longest covered concrete corridor” in Vidya Sagar Institute of Mental Health, Amritsar.


