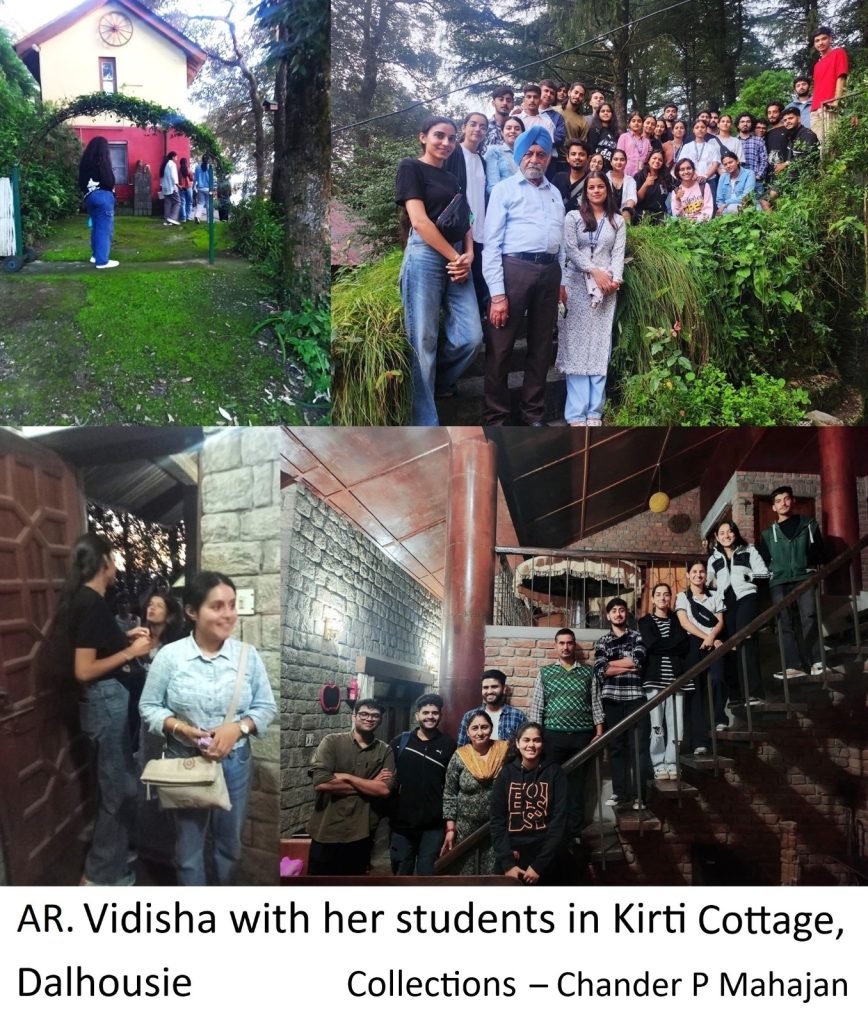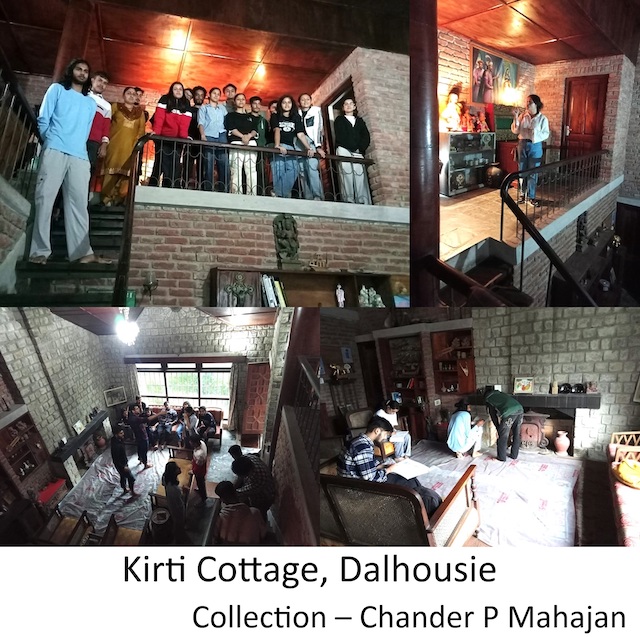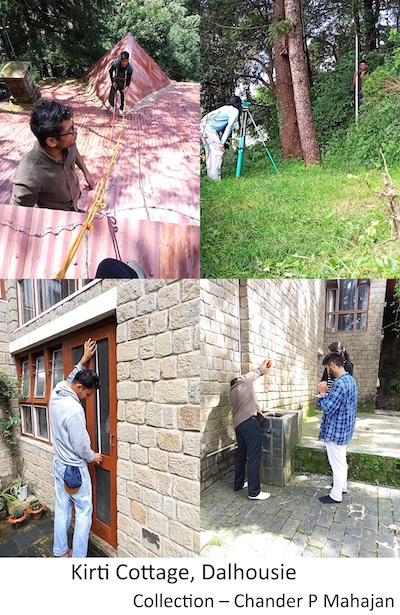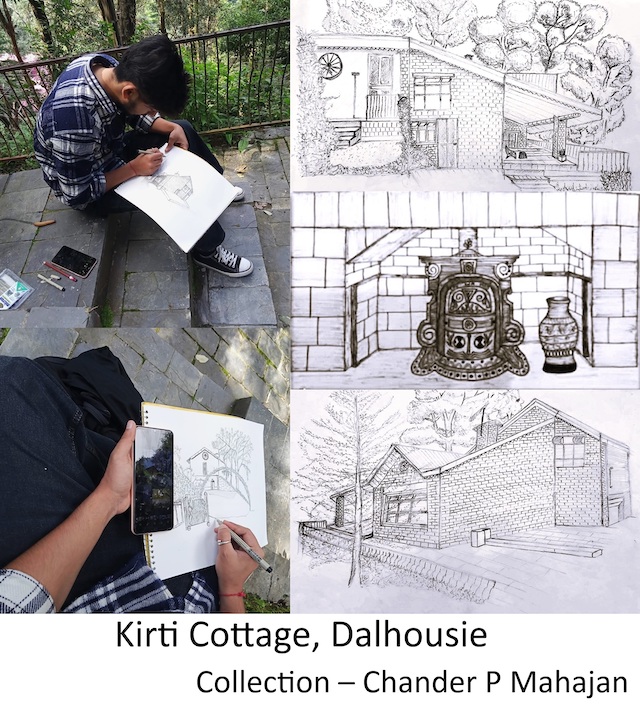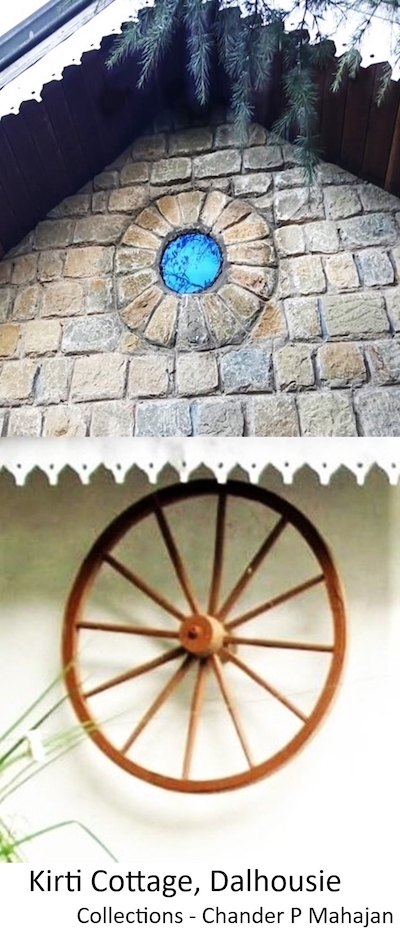 Back home in Dharamshala from Denmark in 1983, I had an urge to build a cottage in Dalhousie. With exposure abroad; brimming with ideas, I started crafting a ‘cardboard prototype’ of the ‘cottage’ out of my imagination.
Back home in Dharamshala from Denmark in 1983, I had an urge to build a cottage in Dalhousie. With exposure abroad; brimming with ideas, I started crafting a ‘cardboard prototype’ of the ‘cottage’ out of my imagination.
My wife & sons- Aseem and Manu were excited to join me. For months, we carried on with the additions and alterations. Setting the elevations and fixing the railings with match sticks and toothpicks, whatever we may have liked before we finished the ‘model’.
- Our land in Dalhousie is hanging over rocky slopes. Virtually; we conceived a ‘cottage’- perched on a cliff.
- The upper level to house two bedrooms with attached toilets, a walk-in wardrobe and a corridor; with an attic overhead. Hollow walls (9”x 4”x 4.5”) in brick masonry were envisaged for the bedrooms. To avail the space as storage, the roof trusses in the attic were cordoned off sight from the living area.
- Downstairs was the living area; the drawing, dining and the kitchen. A guest room, adjoining the drawing room.
- Over the space intended to be the kitchen; I put a cardboard lid. Here is the slab, the so-called TV lounge.
- With the air circulation in mind, to ward off moisture from the hill, a basement was etched below the corridor. Underneath came its way- the storage.
- A porch surfaced in the gap between the parallel walls of the drawing room and the dining room.
- Introverts; we are free-minded individuals and like partying.
Viewing the model; to experience the space, we envisioned how the people would move through and interact with the building. To optimize the flow, the corridor and the staircase were in focus.
The split levels put the gatherings under one roof.
Over the model, we concluded designing a split-level cottage to be surrounded by hanging gardens.
- Construction commenced soon.
- To etch the contours, the rock was cut, chipped and dressed to carve the foundations. We managed to level up two distinct patches cut across the contour, up and down the Potryn hill.
- We had the benefit of the hard stable rock. Foundations were just laid on; no more digs.
- I fancied materials in their bare looks whatever appealed. Brick, slate, stone and wood in their natural appearance are my fantasies. The finish is amazing. It reflects simplicity.
- Stone from Bakloh, slate from Gehra, and brick from Nurpur do blend well. Wood, textured with natural grains, was locally available in the Forest Depot. Besides being cost-effective, the local materials are conducive to minimal maintenance. Just brush off and vacuum-clean the walls.
- Kirti liked Nature; and staying connected at home. We generously put ‘double-glassed glazes’ with air gaps in between.
- I was the master of what I surveyed as far -the interiors; there was none to dispute. There is a woman behind a man.
- During construction, I carved out a fireplace (Bukhari). Intended to be a gathering place within the home; it requires special attention. To make the chimney functional, correct airflow and ventilation are to be ensured. The duct was camouflaged by the thickened stone wall.
- No wonder, it adds a cosy ambience; besides warming up the dwelling in winter. On our 17th wedding anniversary, I got a custom-made cast iron Bukhari from Nahan Foundry, with a special embossing W A C P V 1985 (Chander Parkash Vishav Kirti).
- We are fond of artefacts and antiquities; I designed open shelves and mini cupboards for the display.
The philosophy behind this is designing spaces that are functional, safe and aesthetically pleasing.
- We enjoy Bar-B-Que. I designed a hearth in stone and slate with adequate inflow; and the grill.
- As for the gardens, to begin with, we had an inbuilt advantage of the ancient terraces on the slopes; and the natural growth of trees and shrubs as also the wildflowers. The hung soil was managed using platform technology (cut and fill).
Familiar with my wife’s likes and tastes, I started carving the land into the slopes by moulding the clay and dust into terraces of artistic designs and shapes. We notched mini gardens adjoining each room of the cottage.
As for the guest room, the space is left unbuilt above the foundations; symbolizing future expansion.
- We started living in the house sometime in 1987.
- We have a wonderful experience; the circulation is superb.
- The corridor, the staircase and the lounge give a buzz.
- The hallow walls and the double-glassed glazes provide insulation enhancing the thermal comfort.
- The beams and columns make it sturdy. The rounded pillars break the monotony and also lend aesthetics to the decor.
I am receptive to ideas from anywhere, everywhere. I mimic things I like, just like the entrance door from Khanyara (suburban Kangra).
“Never sound the trumpet of your praise”. I wonder how I poured something artistic and architectural into this humble dwelling. It is something unique; a feel of seclusion as if being away from the mainstream, yet in the heart of the town.
Presently, it is a pleasant surprise to hear from AR. Vidisha Barwal, Assistant Professor who has the nostalgia of the glimpses of the house. I’m so impressed by how she communicates. Her skills made this interaction happen. Beyond the classroom, she is preparing students for the road ahead. I am honored – my feat is acknowledged.
- Many ideas enthralled me in the reams of imagination:
- Had the trusses been exposed, the railings raised, the round pillars flattened; how would it look?
- Why keep the bedroom ceilings so low? Why is the lounge at a lower level? Where is the duct for the chimney? Why carve a niche at the entrance? And so on. There are many “Ifs and buts”.
I am happy; the students have the zeal and enthusiasm. They are wise and witty. I could not resist sharing the nickname of my wife- ‘Buarani’.
The ‘wheels of time’ adorning Kirti Cottage tells a tale of the deep past. Fascinated, I had pulled them up from our ‘Kirti Estate’ in Kathalog. Time is cyclical.
Time is a continuum. Wheel means motion. It represents time. In Feng shui moving things is essential for maintaining the flow of energy in a space; removes stale energy; and enhances prosperity.
………………………………………………………………………………………………………………………………………………..
I pay my tributes to the Late AR Nirash Sharma of Dharamshala; and Er R Gupta of HPPWD; for their valuable suggestions.
My thanks to Rajmistri Chandu Lal of Kangra and the Late Mr Raunki Ram of Dalhousie for the masonry and the chimney.
https://hillpost.in/2021/03/fire-places-and-bukharis-of-buarani/115420/
https://hillpost.in/2018/12/hanging-gardens-of-bua-rani/111208/
https://hillpost.in/2017/12/rani-padminis-doll-house/109826/
Prof. (Er.) Chander P Mahajan is an art critic & a free lance journalist. The Environmentalist stays in Shimla and Dalhousie, Himachal Pradesh, India.

