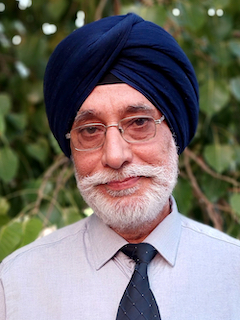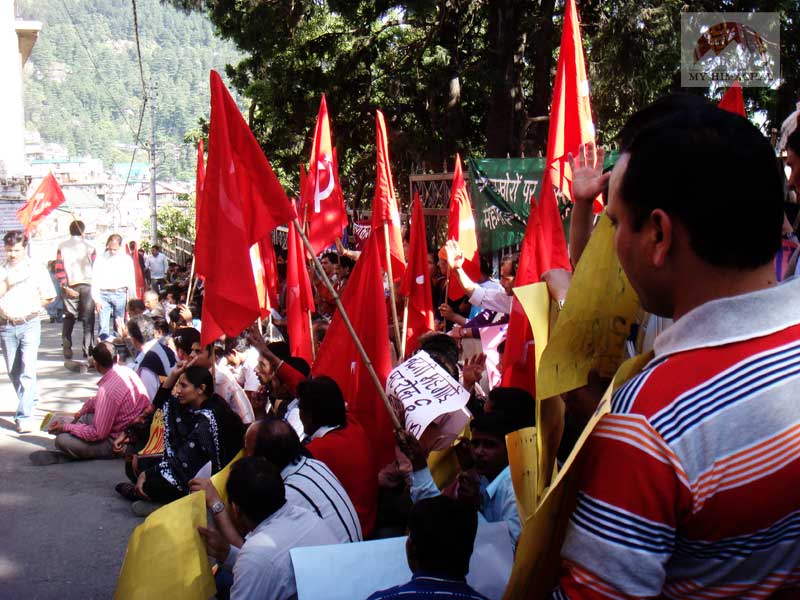The Gurdwara of San Jose, located in the heart of California’s Silicon Valley, stands as a vibrant hub of Sikh faith and community. Founded in 1984, this magnificent complex serves as a spiritual sanctuary and a centre for cultural and social activities, embodying the principles of equality, service, and inclusivity that are central to Sikhism. With its stunning architecture, rich traditions, and commitment to seva (selfless service), the Gurdwara welcomes people of all backgrounds to participate in its prayers, events, and community initiatives, making it one of the largest and most prominent Gurdwaras in North America.
Situated in the Evergreen neighborhood of San Jose, the Gurdwara’s convenient location offers easy accessibility for both residents and visitors to the San Francisco Bay Area. Its proximity to major transportation routes and ample parking facilities ensures a hassle-free experience for devotees and guests alike. The Gurdwara’s architecture and facilities are thoughtfully designed to accommodate individuals with mobility challenges, ensuring a comfortable and inclusive experience for all.
The history of the Gurdwara traces back to 1984 when the growing Sikh population in the Bay Area felt the need for a dedicated place of worship. Initially, the community gathered and held prayers in a rented community centre in the East Bay. In 1986, under the leadership of Jit Singh Bainiwal, Pyara Singh Obhi, Teja Singh, and other dedicated individuals, the community purchased a small building in East San Jose.
As the community’s support grew, the Gurdwara Committee acquired adjacent plots totaling approximately 5 acres between 1990 and 1993. Recognizing the challenges and expenses associated with constructing a new Gurdwara while adhering to stringent building bylaws, the Managing Committee made a strategic decision in 1996 to purchase a sprawling 40-acre expanse in the Evergreen district of San Jose.
The site’s location on the foothills, at a high altitude, affords a spectacular panoramic view of Silicon Valley to the west and a backdrop of seamless hills to the east, providing a serene and picturesque setting for the Gurdwara.
The construction of the Gurdwara campus commenced in 1999, and the first phase, spanning approximately 20,000 square feet, was completed in 2004. Subsequently, with the generous support of the community, the second phase, totalling approximately 90,000 square feet, was completed in April 2011.
The magnificent complex of the Gurdwara was designed by the esteemed Chief Architect Malkiat Singh Sidhu, whose creative genius and blending of tradition and modernity have earned him reverence and regard from the Sikh community and the architectural community alike.
During a visit on May 23, 2018, the author had the opportunity to experience the Gurdwara’s grandeur firsthand. As an architect, the layout’s harmonious integration with the land’s topography and the sincere efforts to capture the stunning views of Silicon Valley, combined with the creative architectonics, left a lasting impression.
The Gurdwara encompasses several important components and facilities, each contributing to its role as a spiritual, cultural, and communal center.
The main Prayer Hall (Darbar Sahib) is the central space where congregational prayers (Gurbani recital) are conducted. It houses the Guru Granth Sahib, the holy scripture of Sikhism, and serves as the focal point for religious ceremonies and sermons.
The Langar is a community kitchen where free vegetarian meals are served to all visitors, regardless of their background. This embodies the Sikh principle of seva (selfless service) and equality, emphasizing the importance of sharing meals as a form of community bonding.
Gurdwara San Jose offers educational programs for children and adults to learn about Sikh history, philosophy, and culture. The campus accommodates a school wing that caters to about 700 students every Sunday for Punjabi, Kirtan and Gurbani classes.
Behind the scenes, the Gurdwara has administrative offices where management and logistical tasks are handled. This includes managing finances, organizing events, and coordinating volunteer activities.
By encompassing these components and facilities, the Gurdwara of San Jose fulfills its mission as a place of worship, community service, education, and social engagement, serving the needs of both its Sikh congregation and the broader community.
The architecture of the Gurdwara of San Jose reflects both the traditional design elements of Sikh religious buildings and the contemporary influences of its location in the heart of Silicon Valley. The central focus is the Darbar Sahib, featuring a domed roof symbolizing the celestial abode of the Guru, with intricate architectural details such as arches, columns, and decorative motifs. The prominent golden dome atop the Darbar Sahib serves as a recognizable landmark, symbolizing the sovereignty and divine presence of the Guru.
While the Langar Hall is not as ornately decorated as the Darbar Sahib, it is nonetheless an important architectural space within the Gurdwara. Its design emphasizes openness and inclusivity, with large dining areas capable of accommodating a diverse range of visitors.
Given its location in Silicon Valley, the San Jose Gurdwara incorporates modern architectural elements and amenities to cater to the needs of its congregation and visitors. This includes technological infrastructure for audiovisual presentations, multimedia displays, and online connectivity.
The Gurdwara prioritizes sustainability and energy efficiency in its design and construction. Features such as solar panels, green building materials, and water-saving systems have been incorporated to minimize environmental impact and promote stewardship of resources.
Overall, the architecture of the Sikh Gurdwara of San Jose combines traditional Sikh design principles with contemporary influences, creating a space that is both spiritually uplifting and culturally relevant to its congregation and surrounding community.
The external outlook of the Gurdwara is deeply rooted in Sikh architectural traditions while also embodying contemporary elements. Like traditional Gurdwaras, the San Jose Gurdwara emphasizes the Darbar Sahib, the central prayer hall where the Guru Granth Sahib is housed. This results in a prominent structure, with a towering dome and minarets, serving as a visual focal point from afar.
Sikh architecture is characterized by its simplicity and elegance, focusing on clean lines and minimal ornamentation. The exterior of the San Jose Gurdwara features sleek facades with subtle decorative elements, reflecting this aesthetic.
Sikh architecture emphasizes inclusivity and accessibility, welcoming people of all backgrounds and faiths. The external outlook of the San Jose Gurdwara reflects this ethos through its open and inviting design, with spacious courtyards or plazas that encourage community gathering and interaction.
While rooted in tradition, Sikh architecture continues to evolve to meet the needs of contemporary society. The San Jose Gurdwara incorporates innovative design elements or sustainable building practices, demonstrating a harmonious blend of tradition and modernity.
Overall, the external outlook of the Sikh Gurdwara of San Jose reflects the timeless principles of Sikh architecture while adapting to the context of its location and the needs of its community. It serves as a visual representation of Sikh values, spirituality, and cultural identity.
The management of the Gurdwara falls under the purview of a Gurdwara Management Committee or Gurdwara Parbandhak Committee, elected by the Sikh community. This committee oversees the day-to-day operations, administration, and maintenance of the Gurdwara, organizing religious services, managing the Langar, maintaining the premises, handling finances, and organizing community events and educational programs. The committee operates based on the principles of Sikhism, emphasizing humility, service, equality, transparency, accountability, and inclusivity.
Today, the Gurdwara of San Jose stands as a testament to the enduring spirit of the Sikh community, serving as a beacon of unity and compassion in the heart of Silicon Valley.
- All photos are by the author.

Sarbjit Bahga (b1957) is a Chandigarh-based architect, author, photo artist, and archivist. He is the Principal Architect of Bahga Design Studio LLP. Earlier, Bahga worked in the Department of Architecture, Punjab, Punjab Health Systems Corporation, and Punjab Mandi Board in various positions.
He has more than 42 years of practical experience designing various types of buildings, complexes, and large campuses. His completed works include an eclectic range of administrative, recreational, educational, medical, residential, commercial, and agricultural buildings. A monograph on his selected works titled “MODERN REGIONALISM: The Architecture of Sarbjit Bahga” has been published.
Bahga is also a keen researcher and a prolific architectural writer. He has 12 books to his credit, which include Modern Architecture in India, New Indian Homes, Le Corbusier, and Pierre Jeanneret: The Indian Architecture, Trees in Urban Habitat, Landscaping Human Habitat, New Indian Architecture -1947-2020, and Hand-Drawn Perspectives and Sketches. Bahga’s contribution to architecture has been largely recognized. He is a three-time recipient of the World Architecture Community Awards. His name has been featured in the Guinness Book of World Records for designing the “longest covered concrete corridor” in Vidya Sagar Institute of Mental Health, Amritsar.


















