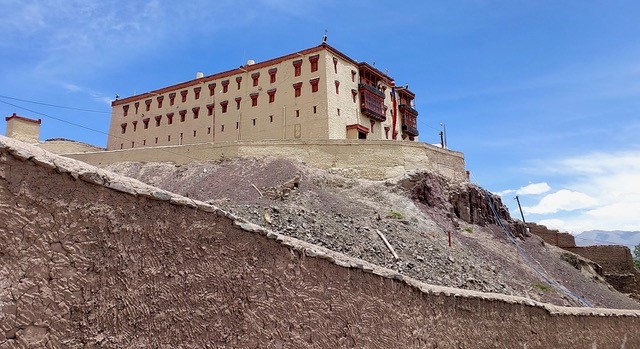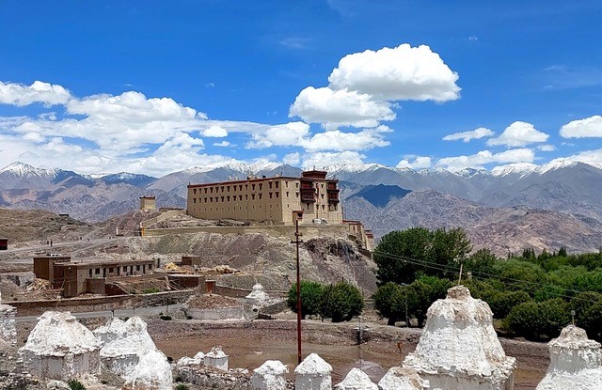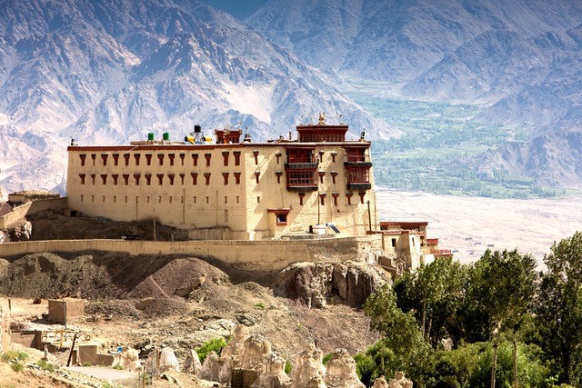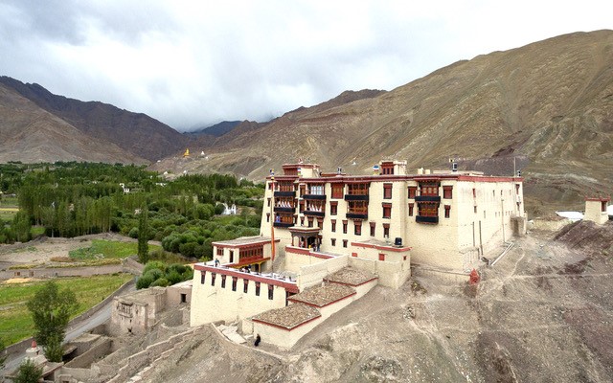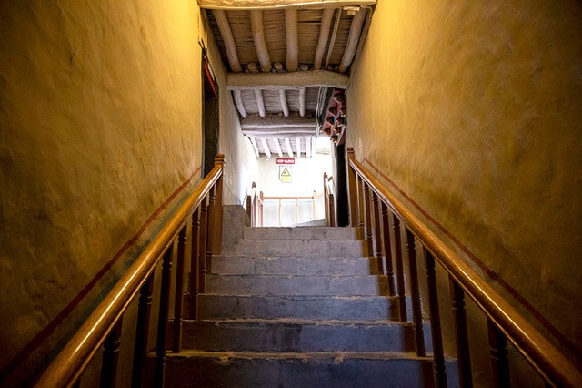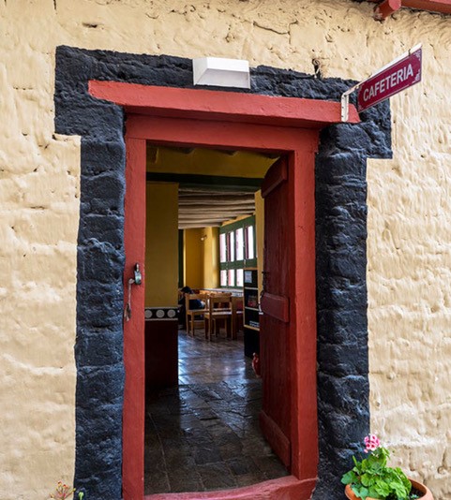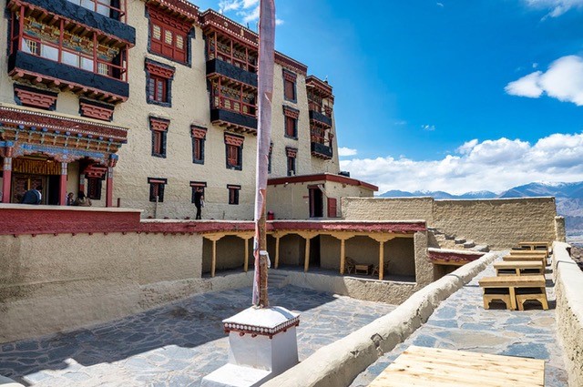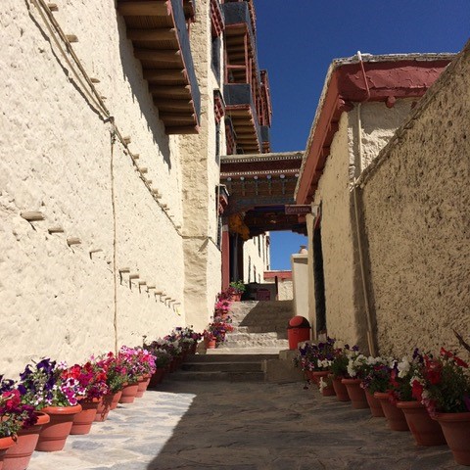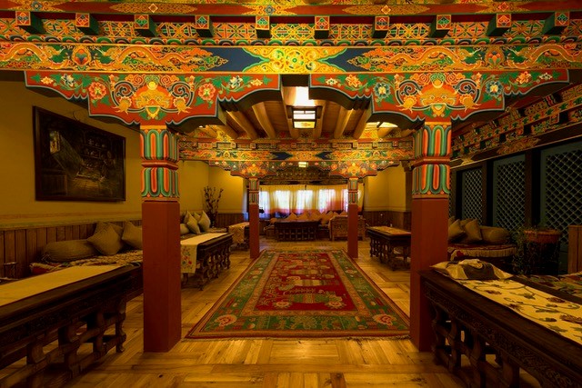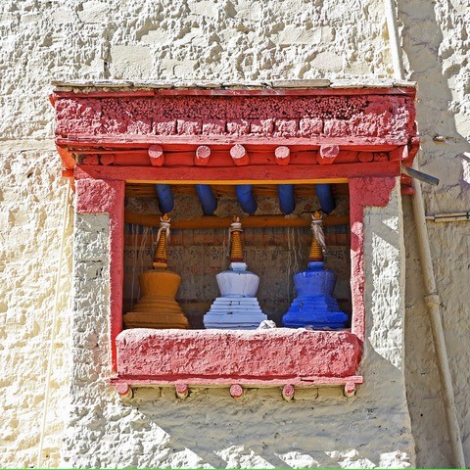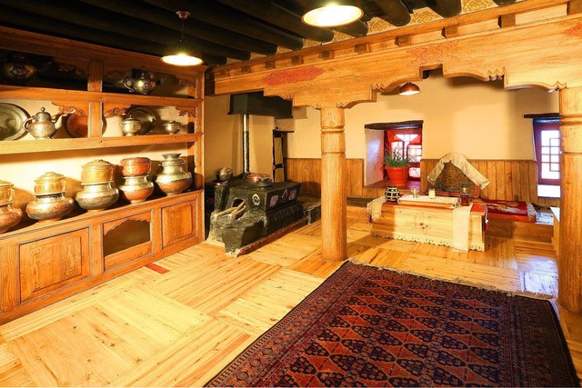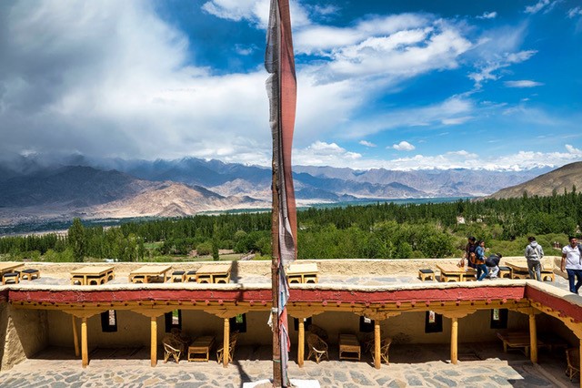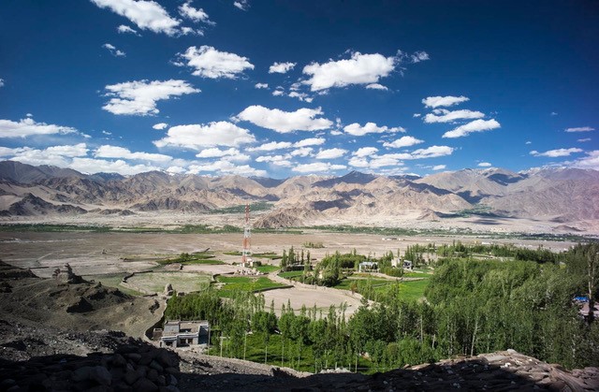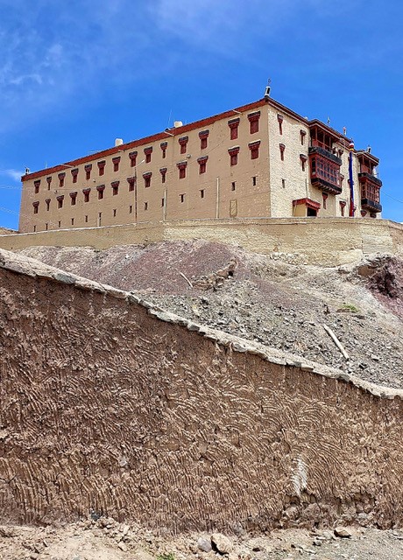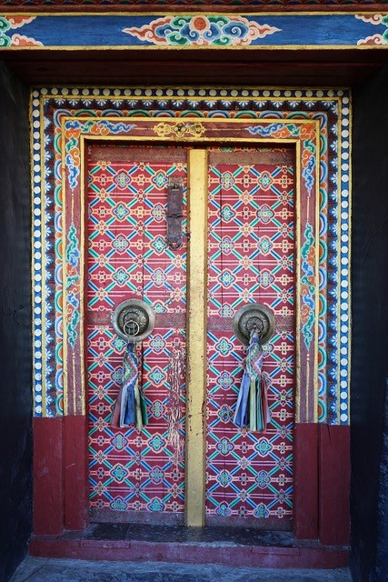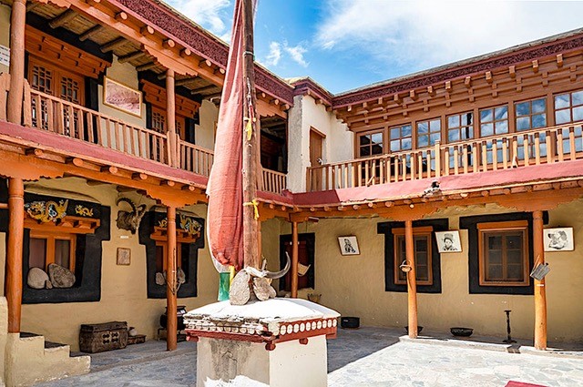The Stok Palace is located in the village of Stok, about 15 kilometers southwest of Leh, the capital of Ladakh, in the northernmost region of India. The Palace holds a rich historical legacy dating back to the 19th century. It was constructed by King Tsepal Namgyal in 1820 after the royal family of Ladakh was exiled from Leh. The construction of the Palace served as the royal residence for the Namgyal dynasty, which ruled Ladakh for centuries.
The Palace played a significant role in Ladakh’s political and cultural landscape, serving as the seat of power for the Namgyal rulers. It witnessed various historical events, including shifts in regional power dynamics and interactions with neighboring kingdoms along the Silk Road.
Throughout its history, Stok Palace remained an essential center of Ladakhi culture and tradition. It housed the royal family’s artifacts, treasures, and religious relics, showcasing the wealth and heritage of the Ladakhi monarchy. The Palace also served as a hub for religious ceremonies and cultural celebrations, reflecting the deep-rooted Buddhist heritage of the region.
In the modern era, Stok Palace serves as a museum and a guest house. It showcases a rich collection of artifacts, royal paraphernalia, costumes, jewelry, and ancient relics, offering visitors a glimpse into the cultural heritage and lifestyle of Ladakhi royalty. The Palace also houses a temple dedicated to Avalokitesvara, the patron deity of Ladakh.
In addition to its cultural and historical significance, Stok Palace is known for its scenic surroundings, with views of the Stok Kangri Mountain range and the Indus Valley. It attracts tourists interested in history, culture, and adventure, as the region offers opportunities for trekking, mountaineering, and exploring the unique landscape of Ladakh. The altitude of Stok Palace and the surrounding area is around 3,364 meters (11,037 feet) above sea level, making it a high-altitude destination.
Rugged mountains, barren valleys, and expansive stretches of barren terrain typical of the Ladakh region characterize the surrounding landscape of Stok Palace. The Palace offers panoramic views of the Stok Kangri Mountain range, which includes several peaks rising above 6,000 meters (19,600 feet), adding to the area’s majestic beauty. The Indus Valley, one of the central river valleys in the region, flows nearby, contributing to the picturesque setting of Stok Palace. The location of Stok Palace provides visitors with stunning vistas of the Ladakhi Himalayas and an opportunity to experience the unique and rugged landscape of Ladakh.
The architectural concept of Stok Palace reflects a blend of traditional Ladakhi and Tibetan influences, characterized by its fortress-like structure, intricate woodwork, and colorful murals. The Palace is built primarily in stone and mud bricks, with thick walls and small windows, designed to withstand the harsh climate of the Ladakh region, including heavy snowfall and extreme temperatures.
The layout of Stok Palace follows a typical Tibetan architectural style, with multiple courtyards interconnected by narrow passages and staircases. The Palace is organized into different sections, including living quarters, assembly halls, and storage areas, each serving specific functions within the royal household.
One notable feature of Stok Palace is its ornate woodcarvings, which adorn the complex’s doorways, windows, and pillars. These carvings often depict religious motifs, mythical creatures, and floral patterns, adding to the Palace’s aesthetic appeal and cultural significance.
The interiors of Stok Palace are adorned with vibrant murals and frescoes depicting scenes from Buddhist mythology, historical events, and daily life in Ladakh. These paintings provide insight into the artistic and spiritual traditions of the region, showcasing the skill and creativity of Ladakhi artisans.
The architecture of Stok Palace reflects the cultural heritage and practical considerations of life in the high-altitude Himalayan region. It is a testament to the craftsmanship and ingenuity of the builders who constructed it and continues to be admired for its beauty and historical significance.
The contextual relationship of Stok Palace with the Ladakhi landscape around it is one of integration and harmony with the natural environment. The architectural design of Stok Palace reflects an understanding of and adaptation to the harsh mountainous climate of Ladakh. Its fortress-like structure, constructed primarily in stone and mud bricks, blends seamlessly with the rocky landscape, creating a sense of solidity and permanence amidst the rugged terrain. The thick walls and small windows of the Palace are practical responses to the extreme temperatures and heavy snowfall experienced in the region, providing insulation and protection from the elements.
The Palace’s layout, with interconnected courtyards and narrow passages, mirrors the organic flow of the surrounding landscape, while its elevated position offers panoramic views of the Stok Kangri Mountain range and the Indus Valley below. The ornate woodcarvings and colorful murals that adorn the Palace’s interiors draw inspiration from the natural world, depicting motifs such as flowers, animals, and mythical creatures in the Ladakhi landscape.
Moreover, Stok Palace is a cultural and historical anchor within the Ladakhi landscape, connecting past and present, tradition and modernity. As a repository of Ladakhi royal heritage and artifacts, the Palace embodies the region’s rich cultural tapestry, inviting visitors to explore and appreciate its unique history and traditions.
In essence, the contextual relationship of Stok Palace with the Ladakhi landscape is one of mutual respect and symbiosis, where the Palace’s architecture and presence complement and enhance the natural beauty of its surroundings while also serving as a focal point for cultural and historical significance within the region.
The construction of Stok Palace, like many traditional buildings in Ladakh, utilized locally available materials and techniques suitable for the region’s unique climate and landscape. The primary building materials and methods used to construct Stok Palace include stone, mud bricks, wood, and mud mortar.
The main structural component of Stok Palace is stone. Local stone, such as shale, limestone, and granite, abundant in the Ladakh region, was quarried and used to build the walls, foundation, and structural elements of the Palace. Stones were carefully cut and stacked to create sturdy walls, providing stability and insulation against extreme temperatures.
Mud bricks, made from mud, clay, and sometimes straw or other organic materials, were another essential building material for Stok Palace. These bricks were sun-dried to harden them before construction. Mud bricks were often used for non-load-bearing walls, partitions, and decorative elements, contributing to the Palace’s distinctive aesthetic.
Wood was used for various structural and decorative elements in Stok Palace. Timber sourced from local forests, primarily juniper and poplar, was used for beams, columns, door frames, and window frames. Intricate woodcarvings depicting religious motifs, floral patterns, and mythical creatures adorned the Palace’s doorways, windows, and pillars, adding to its architectural beauty.
Mud mortar, made from mud, clay, and sometimes animal dung or lime, was a binding agent between stones and mud bricks. This traditional mortar provided cohesion and strength to the masonry walls while allowing for some flexibility, essential for withstanding seismic activity expected in the region.
The roofs of Stok Palace were typically flat or slightly sloped, constructed using layers of wooden beams, branches, and twigs, covered with a thick layer of packed earth or mud. This construction technique helped insulate the Palace’s interiors, protecting against Ladakh’s cold winters and hot summers.
Using locally sourced materials and traditional building techniques to construct Stok Palace reflects a deep understanding of the Ladakhi landscape and climate, resulting in a durable, sustainable, and architecturally significant structure that has stood the test of time.
The construction of Stok Palace was specifically tailored to withstand the peculiar climate of Ladakh, which is characterized by extreme temperature variations, low humidity, and occasional heavy snowfall.
The walls of Stok Palace are constructed using locally sourced stone and mud bricks, which provide excellent insulation against cold and heat. These walls’ thickness helps regulate indoor temperatures by retaining heat during cold winters and keeping the interiors cool during hot summers.
The Palace features small windows with wooden shutters that can be closed tightly to minimize heat loss during winters and reduce heat gain during summers. Additionally, the small window openings help to protect the interiors from strong winds and dust storms expected in the region.
Stok Palace typically has a flat or slightly sloped roof constructed using layers of wooden beams, branches, and packed earth. This design helps to prevent snow accumulation on the roof, reducing the risk of structural damage due to heavy snow loads. The thick earth covering also provides insulation, helping maintain stable indoor temperatures.
The orientation of Stok Palace is carefully planned to maximize solar gain during winters while minimizing exposure to direct sunlight during summers. It helps to naturally heat the interiors during cold winter days while keeping them cool in the scorching summer months.
Using locally sourced materials such as stone, mud bricks, and wood in the construction of Stok Palace ensures that the building can withstand the harsh climate conditions of Ladakh while minimizing environmental impact and preserving traditional building practices.
Overall, the design and construction of Stok Palace demonstrate a deep understanding of Ladakh’s climate challenges, resulting in a resilient and sustainable structure in response to the region’s unique environmental conditions.
In the present times, the Stok Palace has been transformed into a museum that showcases the rich cultural heritage and history of Ladakh. Visitors can explore the Palace’s rooms, filled with artifacts, royal treasures, religious relics, and ancient manuscripts from the Namgyal dynasty, offering insight into the region’s royal past. It is a popular tourist destination, attracting visitors from around the world who come to admire its architectural beauty, learn about Ladakhi history and culture, and enjoy the panoramic views of the surrounding landscape.
Some sections of Stok Palace have been converted into guest accommodations, allowing visitors to experience a taste of royal living while staying in the Palace. These guest rooms are often furnished with traditional decor and offer modern amenities for a comfortable stay. Stok Palace occasionally hosts cultural events, festivals, and performances celebrating Ladakhi traditions, including music, dance, and religious ceremonies. These events allow locals and tourists to immerse themselves in Ladakh’s vibrant cultural heritage.
The Stok Palace is vital in promoting Ladakh’s cultural heritage, attracting tourists, and symbolizing the region’s royal legacy. Its multi-faceted use as a museum, tourist attraction, guest house, and cultural venue ensures that it remains a vibrant and relevant part of Ladakhi society.
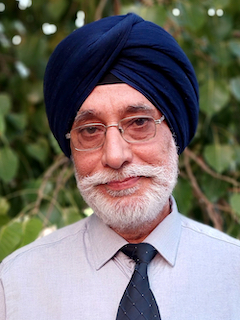
Sarbjit Bahga (b1957) is a Chandigarh-based architect, author, photo artist, and archivist. He is the Principal Architect of Bahga Design Studio LLP. Earlier, Bahga worked in the Department of Architecture, Punjab, Punjab Health Systems Corporation, and Punjab Mandi Board in various positions.
He has more than 42 years of practical experience designing various types of buildings, complexes, and large campuses. His completed works include an eclectic range of administrative, recreational, educational, medical, residential, commercial, and agricultural buildings. A monograph on his selected works titled “MODERN REGIONALISM: The Architecture of Sarbjit Bahga” has been published.
Bahga is also a keen researcher and a prolific architectural writer. He has 12 books to his credit, which include Modern Architecture in India, New Indian Homes, Le Corbusier, and Pierre Jeanneret: The Indian Architecture, Trees in Urban Habitat, Landscaping Human Habitat, New Indian Architecture -1947-2020, and Hand-Drawn Perspectives and Sketches. Bahga’s contribution to architecture has been largely recognized. He is a three-time recipient of the World Architecture Community Awards. His name has been featured in the Guinness Book of World Records for designing the “longest covered concrete corridor” in Vidya Sagar Institute of Mental Health, Amritsar.

